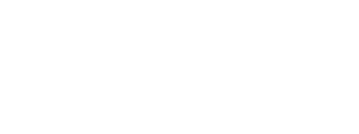|
Stunning Traditional Home with Modern Farmhouse Design by J.S. Howell Custom Homes. Experience the perfect blend of traditional charm and modern elegance in this beautifully crafted 3-bedroom, 2-bathroom home with an additional bonus room, offering 2,200 square feet of exceptional living space. The great room is the heart of this home, featuring a vaulted ceiling with exposed wooden beams and a large, modern ceiling fan. The room's centerpiece is a striking floor-to-ceiling stone fireplace, which adds a touch of rustic sophistication. Large windows and a glass door allow natural light to flood the space, creating a bright and inviting atmosphere. The neutral wall tones harmonize with the natural hues of the wood and stone elements, creating a warm and welcoming environment. The open floor plan seamlessly connects the great room to the kitchen, enhancing the sense of spaciousness and making it perfect for both everyday living and entertaining. This home is truly a must see and won't last long on the market due to its undeniable charm and appeal. Schedule your showing today
| DAYS ON MARKET | 212 | LAST UPDATED | 3/28/2025 |
|---|---|---|---|
| TRACT | Charolais Hills | YEAR BUILT | 2024 |
| COMMUNITY | 307 - Gray/Boones Creek | GARAGE SPACES | 2.0 |
| COUNTY | Washington | STATUS | Active |
| PROPERTY TYPE(S) | Single Family |
| Elementary School | Ridgeview |
|---|---|
| Jr. High School | Ridgeview |
| High School | Daniel Boone |
| ADDITIONAL DETAILS | |
| AIR | Ceiling Fan(s), Central Air |
|---|---|
| AIR CONDITIONING | Yes |
| APPLIANCES | Built-In Electric Oven, Dishwasher, Electric Range, Microwave, Refrigerator |
| AREA | 307 - Gray/Boones Creek |
| CONSTRUCTION | Brick |
| FIREPLACE | Yes |
| GARAGE | Yes |
| HEAT | Central |
| INTERIOR | Eat-in Kitchen, Entrance Foyer, Granite Counters, Kitchen Island, Open Floorplan, Pantry, Walk-In Closet(s) |
| LOT | 0.59 acre(s) |
| LOT DIMENSIONS | 48.00 |
| PARKING | Deeded, Attached, Concrete, Garage Door Opener |
| SEWER | Septic Tank |
| STORIES | 1 |
| STYLE | Traditional |
| SUBDIVISION | Charolais Hills |
| UTILITIES | Cable Available, Electricity Connected, Phone Available, Water Connected |
| VIEW | Yes |
| VIEW DESCRIPTION | Mountain(s) |
| WATER | Public |
| ZONING | Residential |
MORTGAGE CALCULATOR
TOTAL MONTHLY PAYMENT
0
P
I
*Estimate only
| SATELLITE VIEW |
| / | |
We respect your online privacy and will never spam you. By submitting this form with your telephone number
you are consenting for Dylan
Holly to contact you even if your name is on a Federal or State
"Do not call List".
Listing provided by The Elite Team Agency
Listing information is deemed reliable, but not guaranteed.
This IDX solution is (c) Diverse Solutions 2025.
